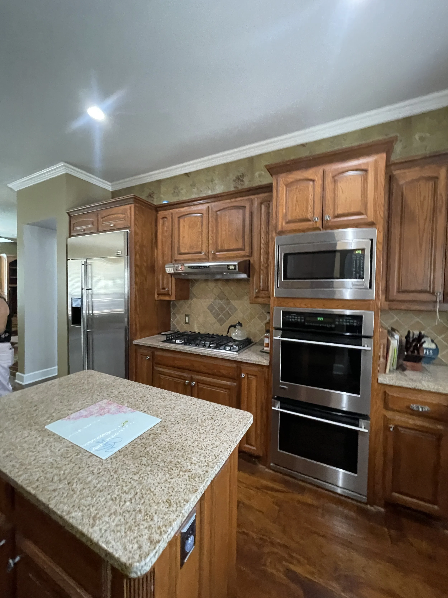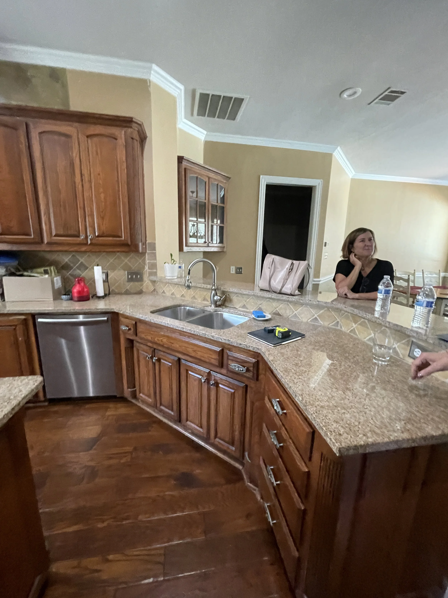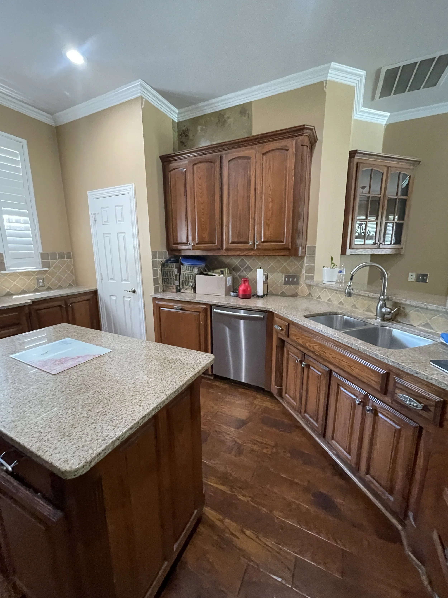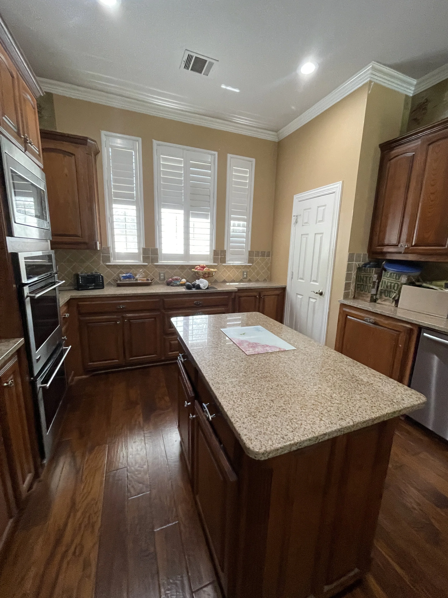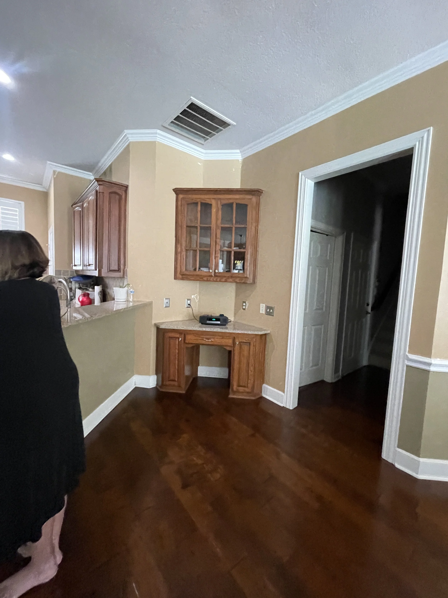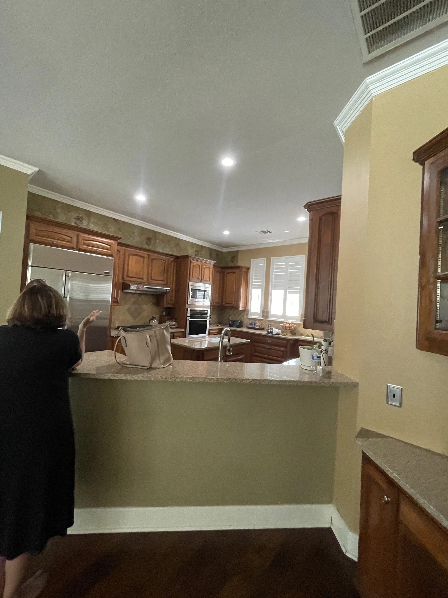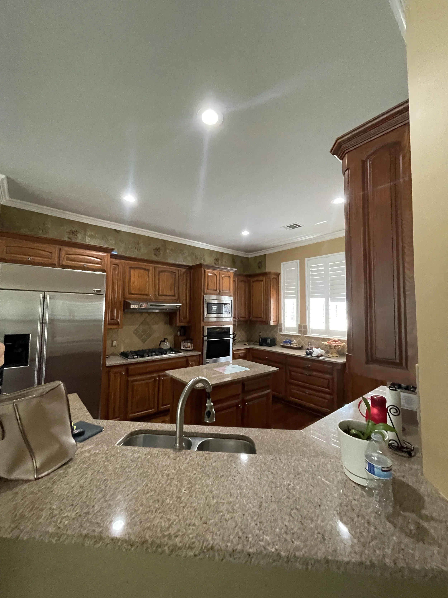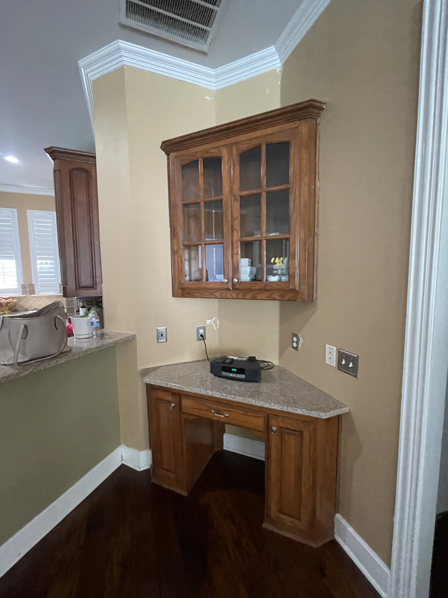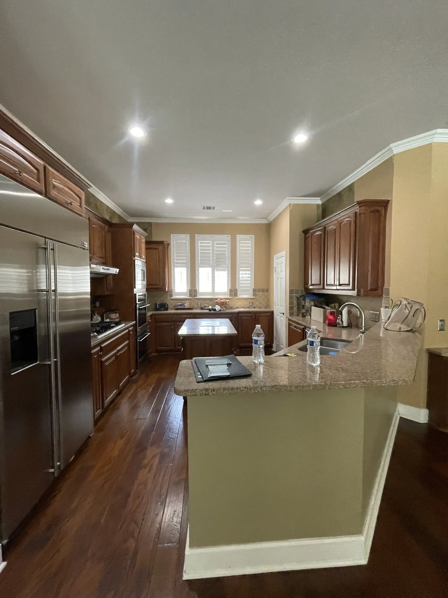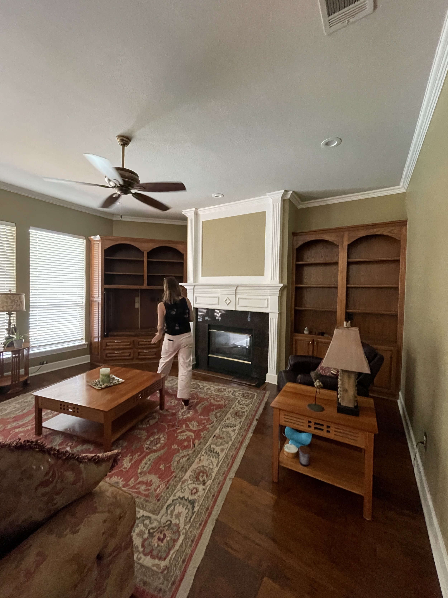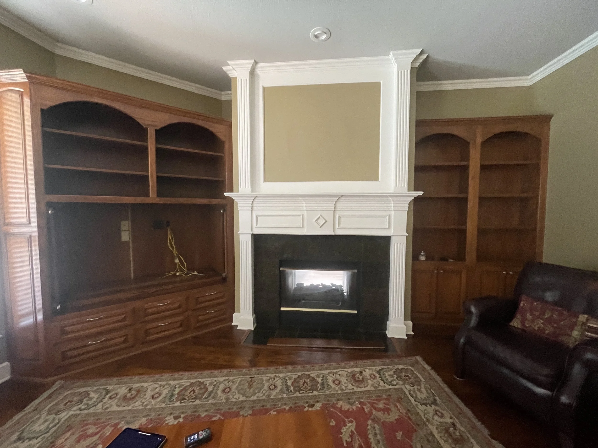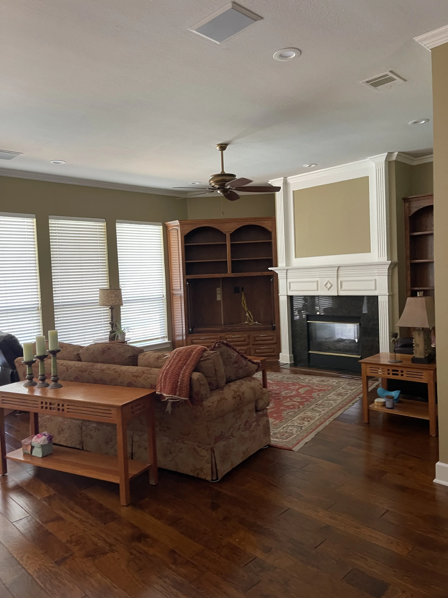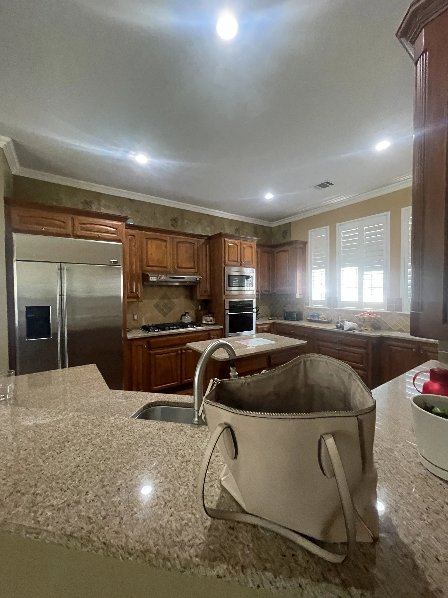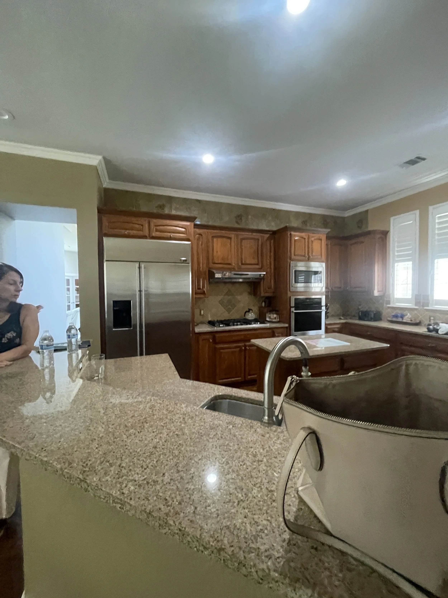
WESTMINSTER
Our client traveled frequently for work and longed for a place that truly felt like home.
She envisioned a space filled with color, texture, and meaning—where every element reflected comfort and joy, and the pieces she had collected and inherited over the years could finally take center stage.
Together with her husband, she wanted to transform their outdated, dysfunctional kitchen into a room that made cooking and entertaining a pleasure—something welcoming and personal, not just practical.
Not every remodel requires removing walls or reimagining the entire floor plan. For the Westminster project, our clients wanted to enhance functionality and aesthetics while keeping their existing footprint, avoiding major plumbing changes or new flooring throughout the home.
With a bit of creative reconfiguration, our design team transformed their angled peninsula into a straight layout that functions more like an island—offering generous counter space and seating without disrupting the flow of the room.
Custom cabinetry gave purpose to every door and drawer, while softly curved open shelving created a place to display the kitchen essentials and treasures our client loves most. The result is a kitchen that feels intentional, inviting, and unmistakably personal—a space that welcomes her home after every trip

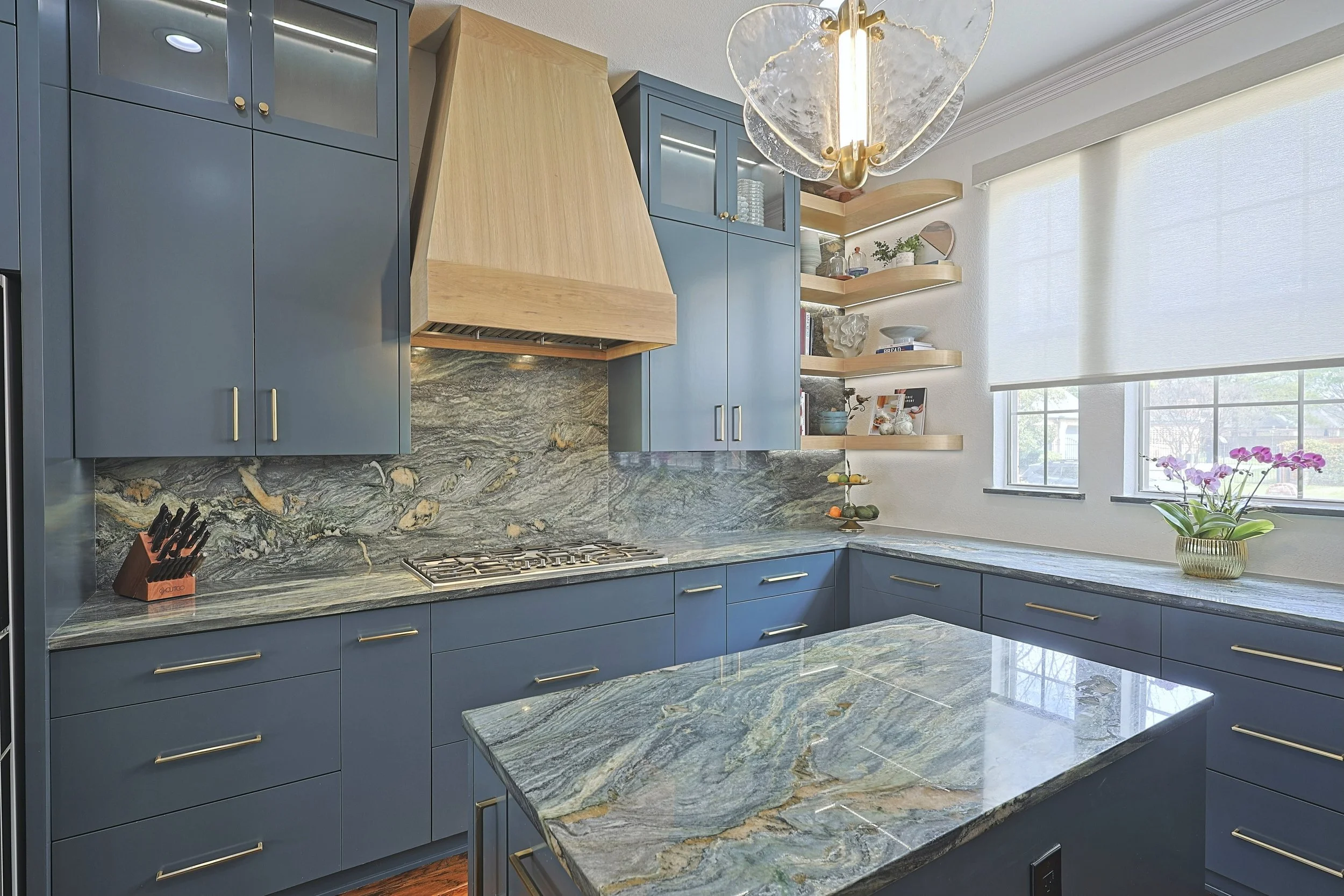

Cohesive design is the key to a successful renovation.
The goal for the living room was to create a space that complemented the kitchen while still feeling distinct—a cozy, inviting “dessert” after time spent in the heart of the home.
We carried the kitchen’s rich blues into the living room, using them as a grounding neutral to build upon when selecting furnishings. Natural wood details were repeated to bring warmth and continuity, while layered textures in cream, deep navy, and slate blue accented the cabinetry beautifully and allowed the rug to take center stage as the true showpiece of the space.
Feminine touches, soft colors, and subtle brass accents completed the room, giving it a moody, intimate atmosphere that invites you to linger, unwind, and enjoy a glass of wine with your favorite people.
“Sterling Renovations and Design have been absolutely amazing partners that have transformed my kitchen, family room, pool bath and laundry into an oasis!!!!
Don’t know that I’ll ever move! Julie and Catherine have such an eye for design and space utilization! Highly recommend this dynamic duo!!”
-Beth













